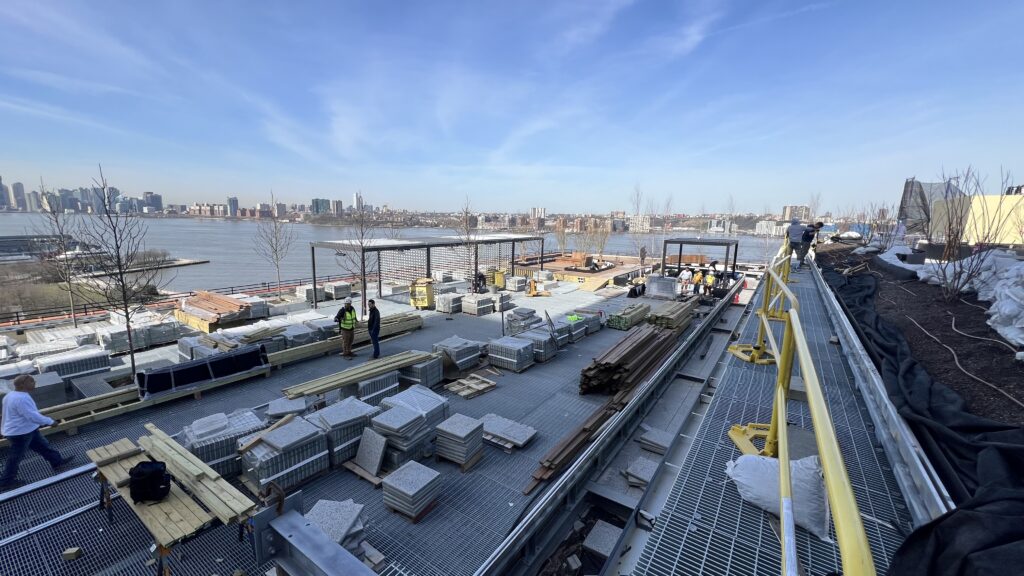Project Overview
Dubner was contracted to enhance the 10th-floor terrace of the Starrett-Lehigh Building, an iconic 2.3 million-square-foot Art Deco landmark in New York City’s Chelsea neighborhood. As part of the building’s transformation into a modern creative space, Dubner designed and executed a multi-level outdoor retreat that seamlessly integrates custom seating, greenery, and architectural features, providing tenants with a functional and inviting escape from the urban landscape.
The project scope included the installation of 1,030 linear feet of planter edges, 144 linear feet of custom-built benches, and 4,580 square feet of wood decking and fiberglass grating, ensuring a durable and visually appealing environment. The terrace also features trellises and cabanas covering 2,830 square feet, offering shaded areas for relaxation. To support the health of the plantings, Dubner installed a comprehensive irrigation and drainage system, lightweight topsoil, and a variety of trees, shrubs, grasses, and a sod lawn, all finished with hardwood mulch for a lush, natural setting.
By integrating high-end materials, custom craftsmanship, and sustainable landscaping solutions, Dubner has transformed the 10th-floor terrace into a dynamic and modern outdoor space, aligning with the building’s reimagined vision and enhancing the tenant experience.
Project Details
CLIENT
Department of Energy and Public Works
LOCATION
Manhattan, NY
CONTRACT MODEL
General contractor

