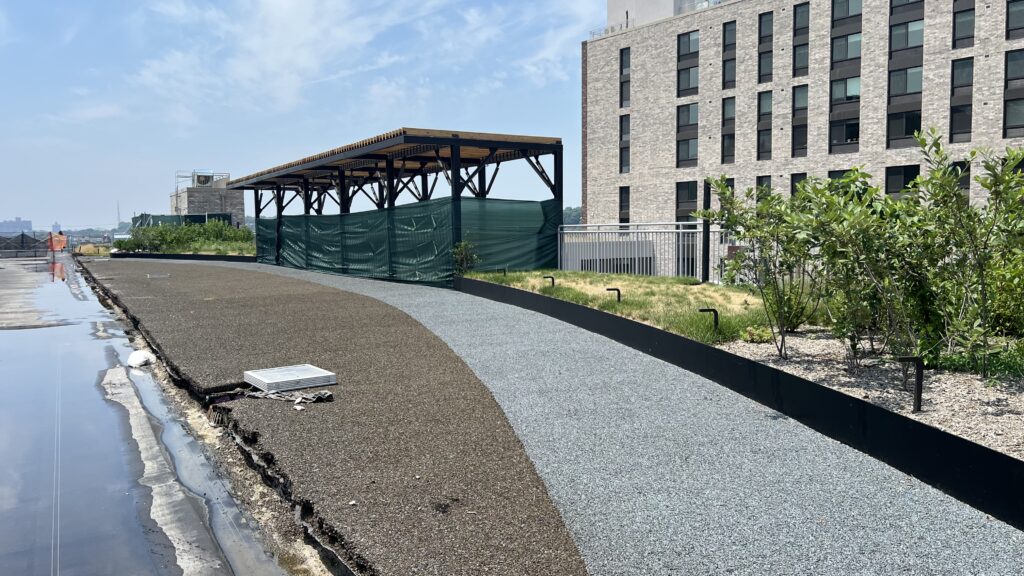Project Overview
Dubner played a pivotal role in the Atlantic Chestnut B1 project, the first phase of an expansive affordable housing development in Brooklyn’s Cypress Hills/East New York neighborhood. This project, led by Phipps Houses and Dattner Architects, transforms a former industrial site into a dynamic residential community offering 341 rent-stabilized apartments and extensive amenities. Dubner’s scope included landscaping, hardscaping, and rooftop installations designed to foster community interaction and enhance urban living.
The landscaped rooftop deck above the eighth floor provides green space with gardening beds, natural habitats, and panoramic views of the city. A serene courtyard features walking paths, seating areas, and lush plantings, offering a peaceful retreat for residents. Dubner executed extensive site preparation, including trenching, drainage connections, and concrete footings for benches, bollards, and playground equipment. Additional work encompassed pavers, safety surfacing, corten planters, edging, and over 16,000 groundcover plantings. The project also incorporated lightweight topsoil, a drainage mat system, and a custom trellis to ensure sustainable, long-lasting landscape features.
By integrating functional, sustainable, and visually appealing outdoor spaces, Dubner’s work at Atlantic Chestnut B1 enhances the quality of life for residents, creating a welcoming and accessible environment for relaxation, recreation, and community engagement.
Project Details
CLIENT
Phipps Houses and Dattner Architects
LOCATION
Cypress Hills Brooklyn, NY
CONTRACT MODEL
Construction

