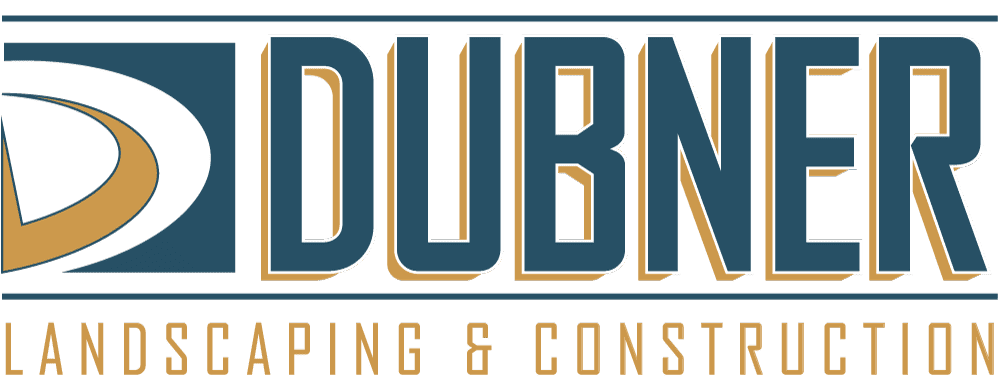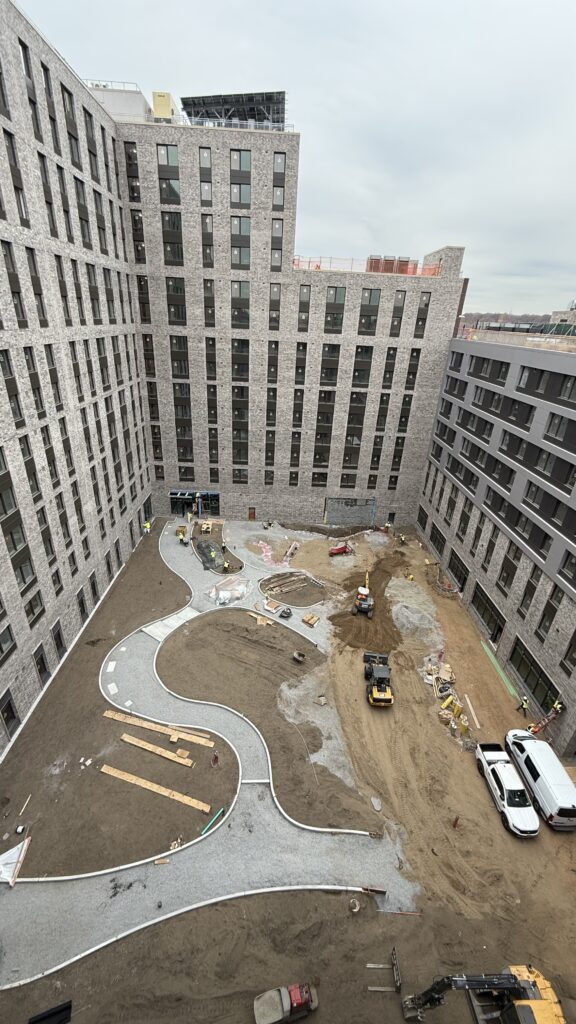Project Overview
Dubner continues its work on the Atlantic Chestnut development with Atlantic Chestnut 2, the second phase of this transformative affordable housing project in Brooklyn’s Cypress Hills/East New York neighborhood. Developed by Phipps Houses, designed by Dattner Architects, and constructed by Monadnock Construction, this phase introduces 436 units of 100% affordable housing, including designated residences for formerly homeless individuals. Dubner’s contributions focus on landscaping, hardscaping, and pedestrian infrastructure, enhancing the property’s livability with vibrant outdoor spaces.
The project features The Ribbon, a landscaped roof deck above the eighth floor, which includes gardening beds, natural habitats, and seating areas with sweeping city views. A landscaped courtyard with walking paths and green spaces fosters community interaction and relaxation. Dubner’s extensive work includes paver installations, safety surfacing, concrete curbs, and site drainage, ensuring durability and functionality throughout the development. The Builder’s Pavement Plan introduces new sidewalks, curbs, and asphalt pavement, improving pedestrian access and site connectivity.
With a focus on sustainability, accessibility, and high-quality construction, Dubner’s work at Atlantic Chestnut 2 reinforces the project’s commitment to creating welcoming outdoor environments that enhance urban living for residents.
Project Details
CLIENT
Phipps Houses and Dattner Architects
LOCATION
Cypress Hills Brooklyn, NY
CONTRACT MODEL
Construction

